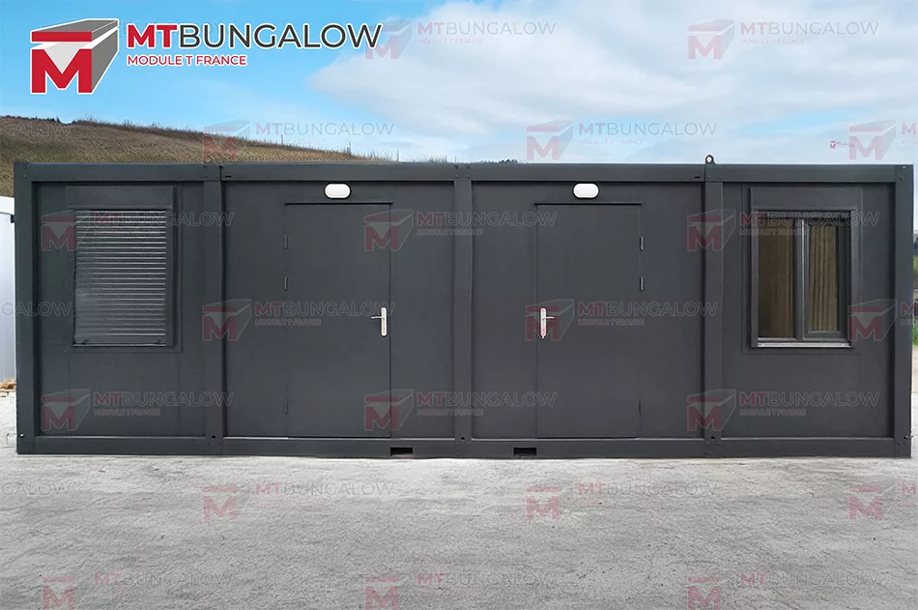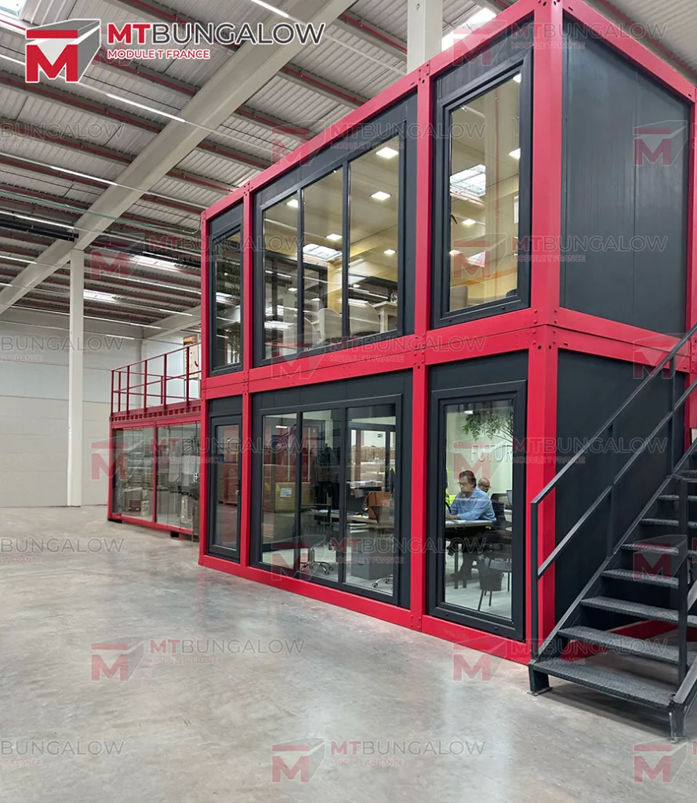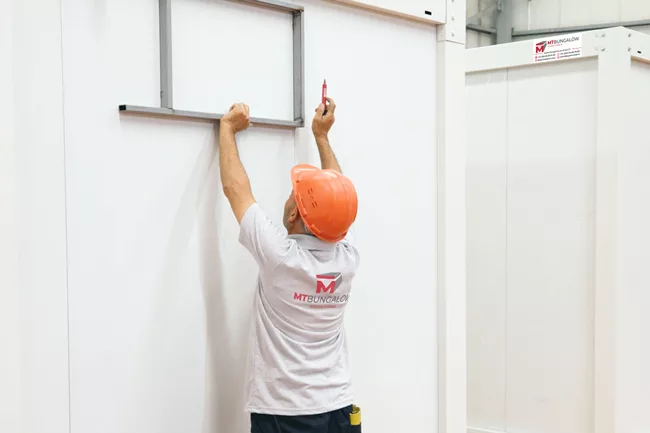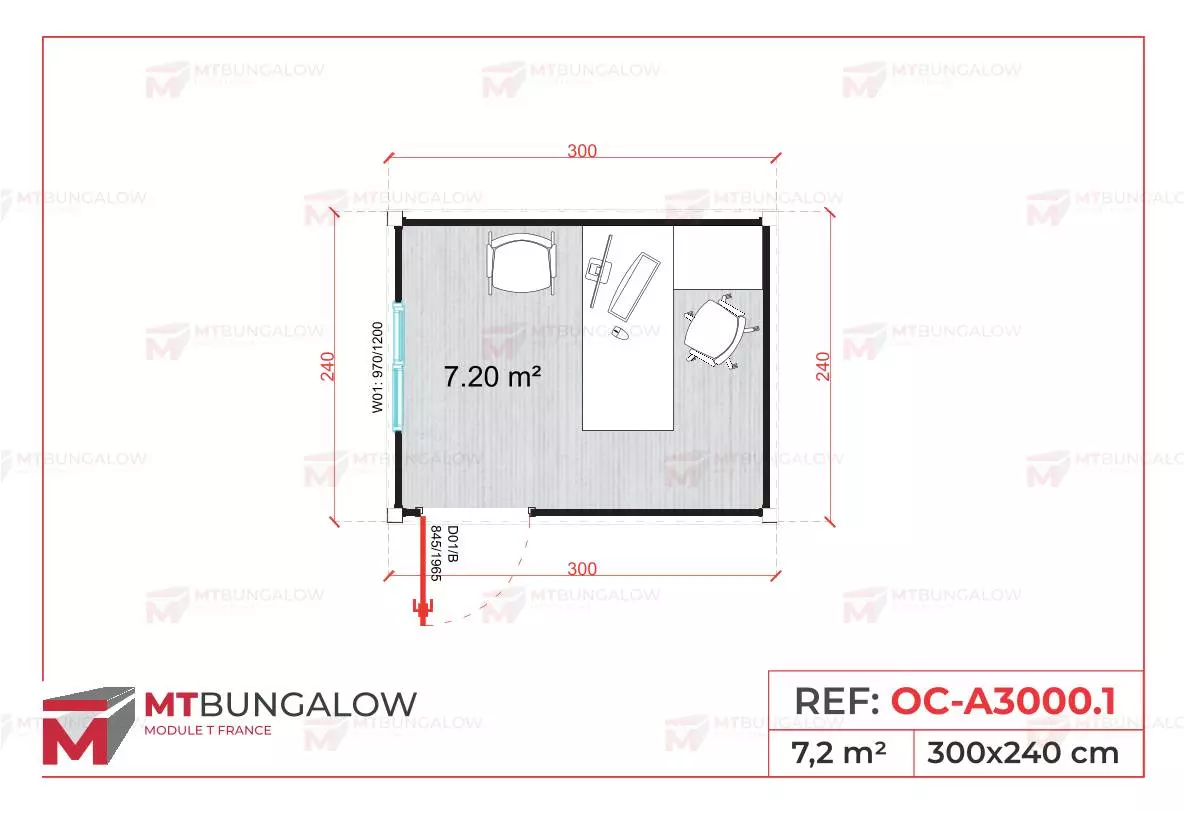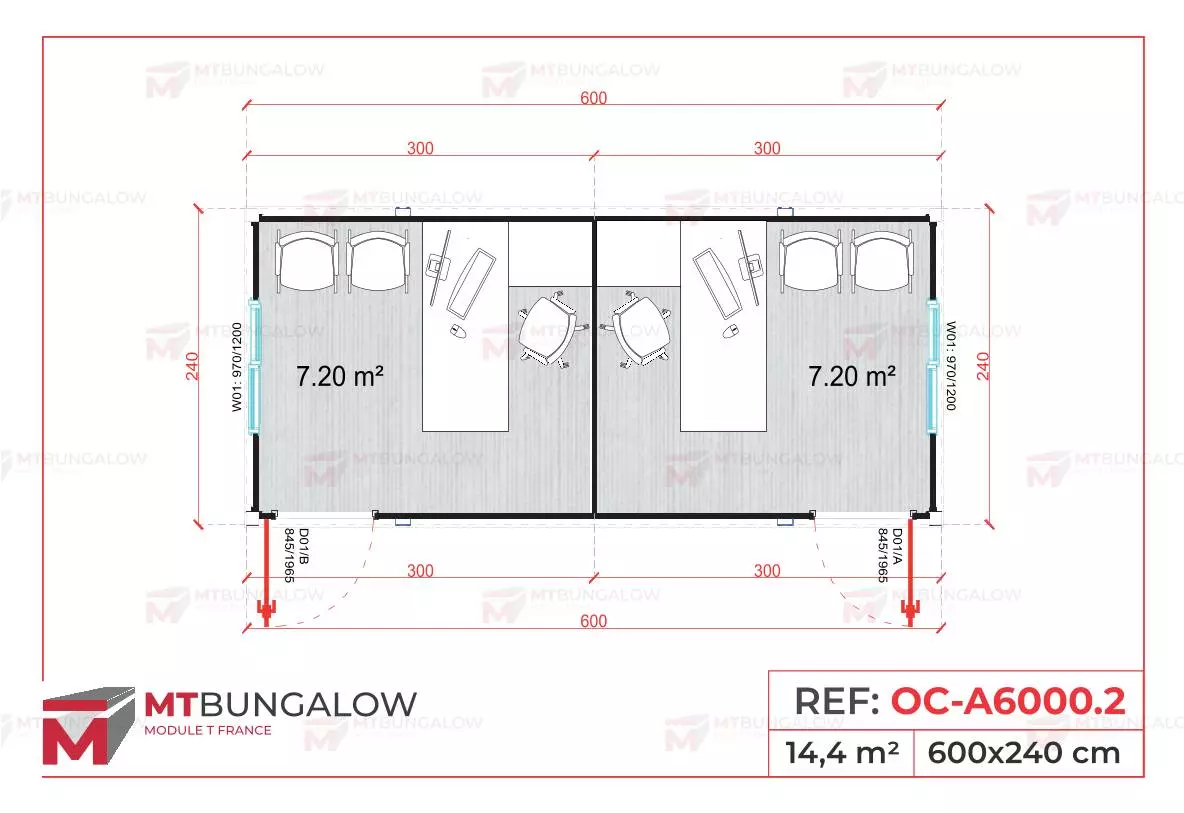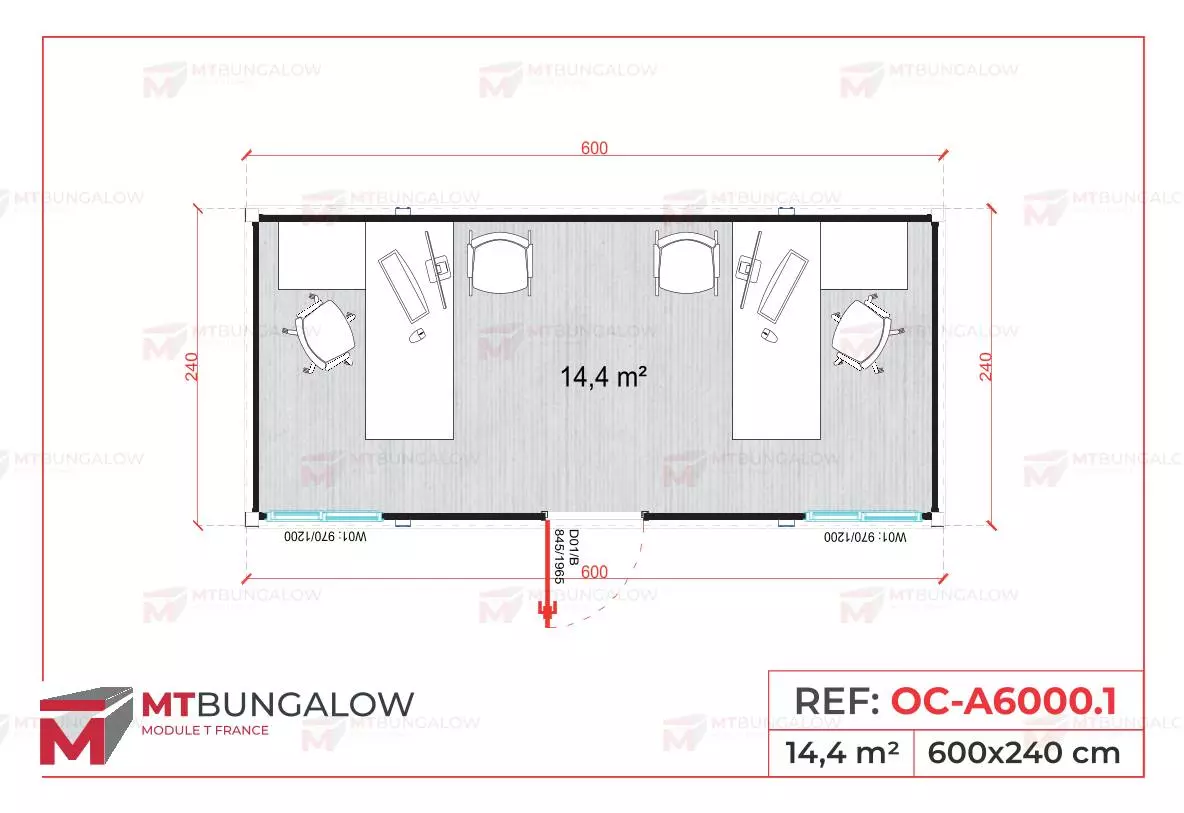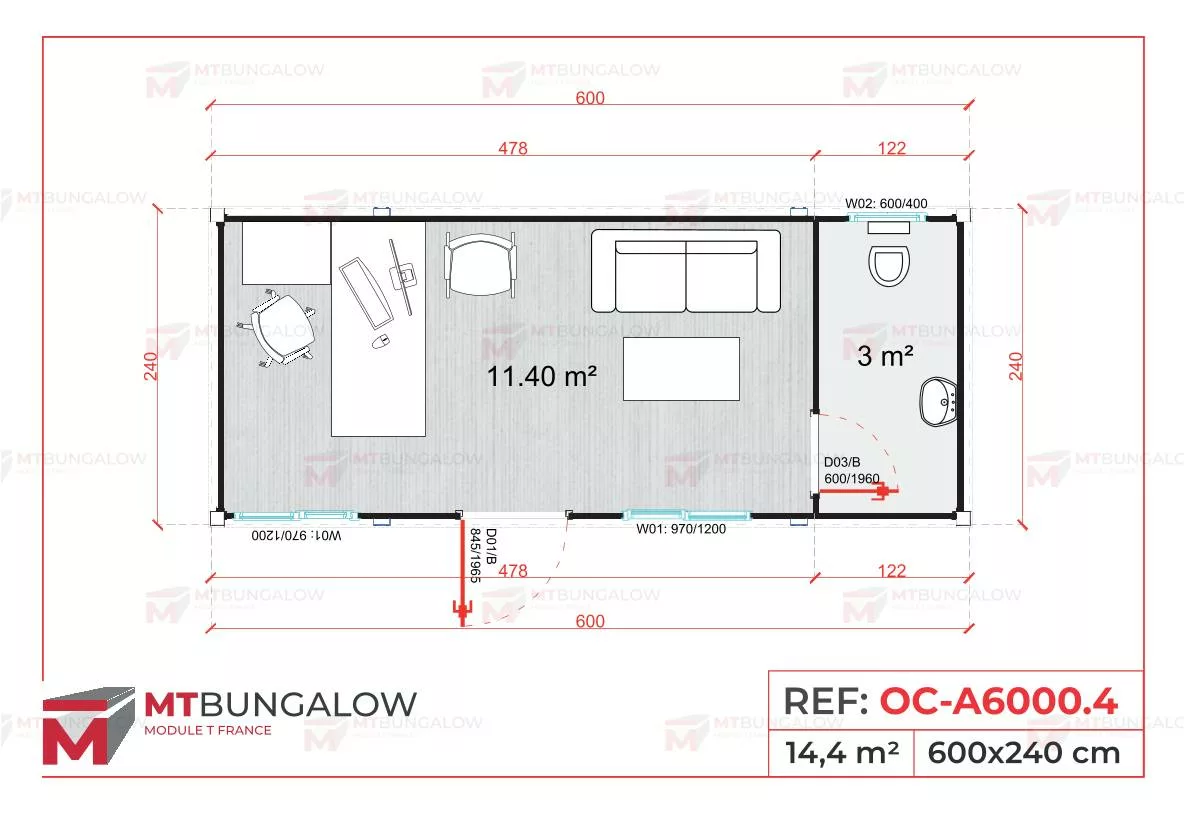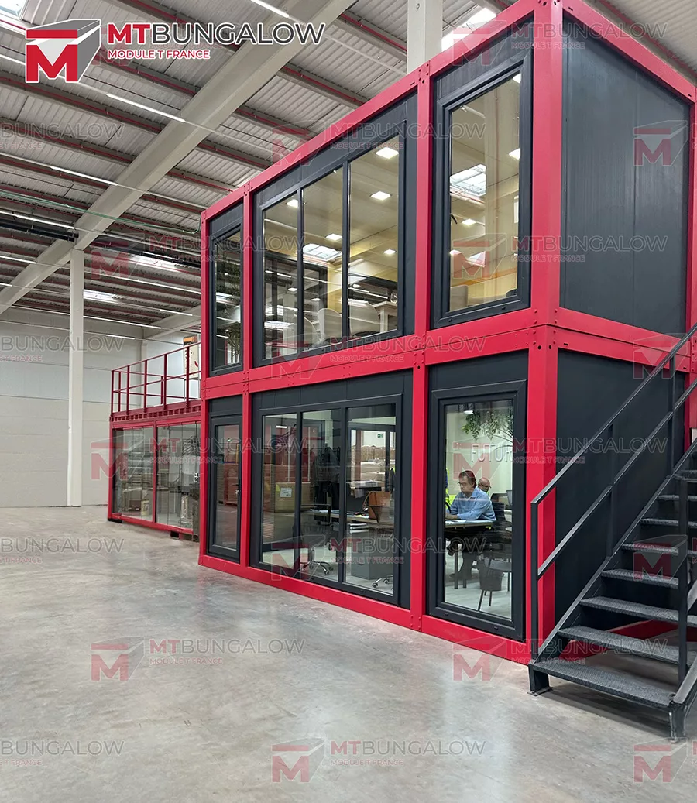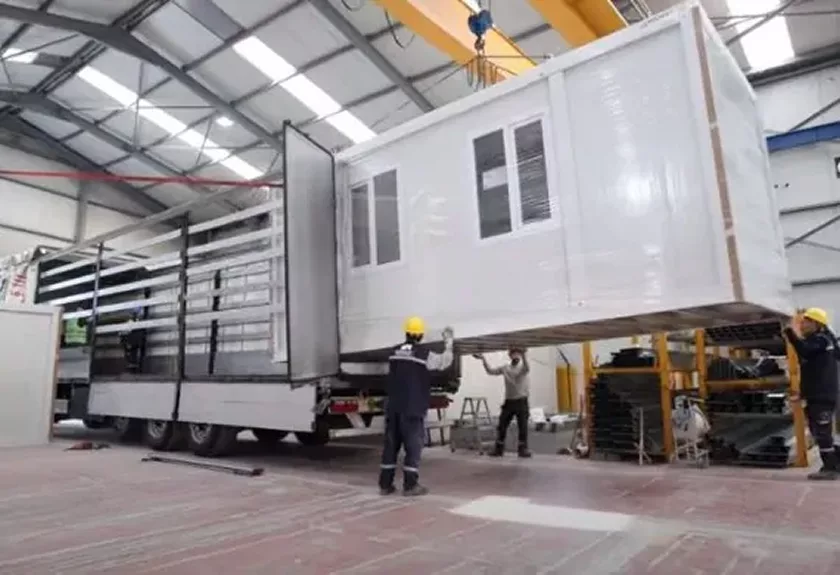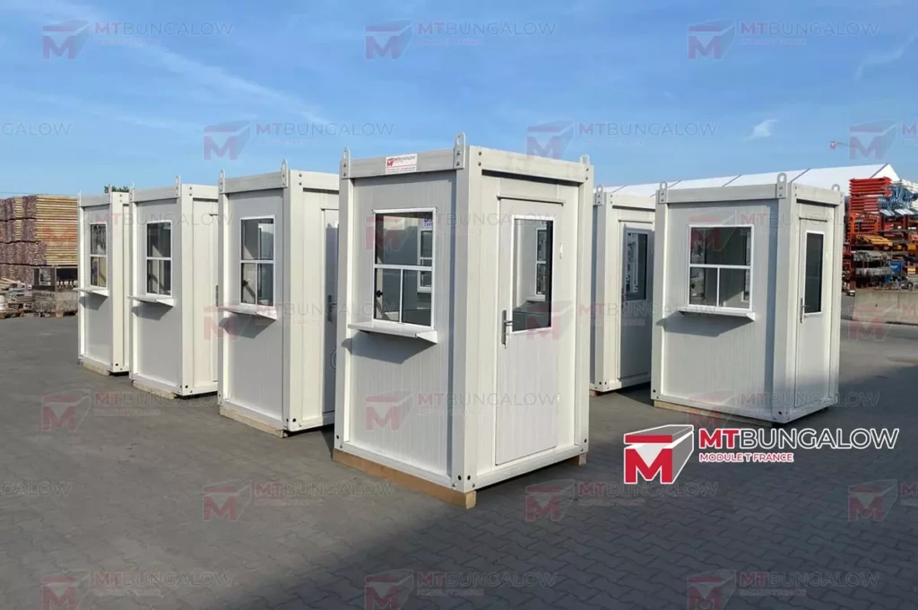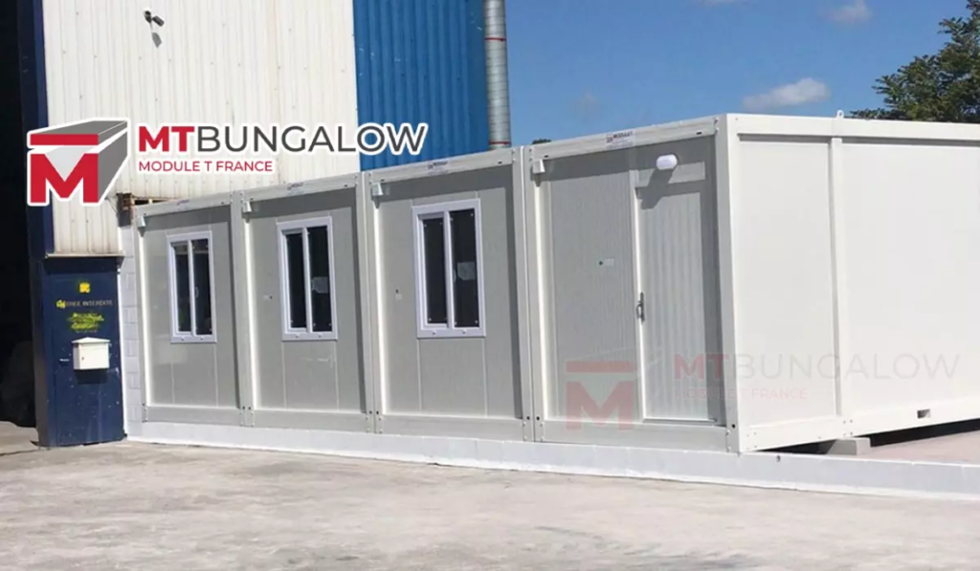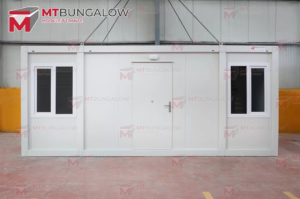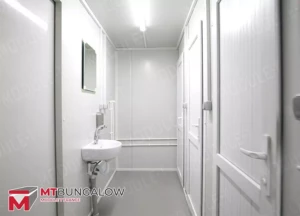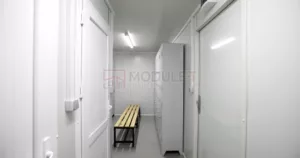What are the standard dimensions of site offices?
Standardized formats for maximum flexibility
The Module T construction site offices are designed to be easily transportable, installable and combinableThe choice of standard dimensions meets requirements logistics (road transport in simple convoy), technical (stability, structure), but also practical (layout, interior use).
We offer modules to optimized dimensions for all uses: offices, cafeterias, changing rooms, restrooms, dormitories, storage or meeting areas.
Most common dimensions:
| Module type |
Length |
Width |
Usable area |
| Simple standard module |
6.00 m |
2.40 m |
~13 to 14 m² |
| Large module |
7.00 m to 11.70 m |
2.40 or 3.00 m |
~14 to 34 m² |
| Compact module |
2.00 to 4.00 m |
2.40 m |
~4 to 9 m² |
| Double juxtaposed module |
6.00 x 2.40 m |
2.40 m or 3.00 m |
28 to 36 m² |
| Stacked modules |
External height: 5.20 (R+1) to 7.80 m (R+2) Addition of walkways & stairs |
2.40m or 3m / module |
Depending on configuration |
These formats allow us to respond to 95 % of construction site needs. The modules can then be:
- juxtaposed horizontally to create open or partitioned spaces,
- stacked vertically up to two or three levels with external stairs,
- personalized with cutouts, extensions or technical connections.
Useful interior height:
The interior ceiling height of standard modules varies between 2.35 m (external height 260cm) and 2.75 m (external height of 3.00m).
Custom-made construction site modules available:
We also offer specific formats for atypical configurations, difficult access or transport constraints. It is possible to deliver a module in a single block up to 11.70 meters in length blocks 3 meters wideThe exterior height of a modular bungalow varies from 260 to 300 cm. You can create larger office spaces by juxtaposing and superimposing several modules.

