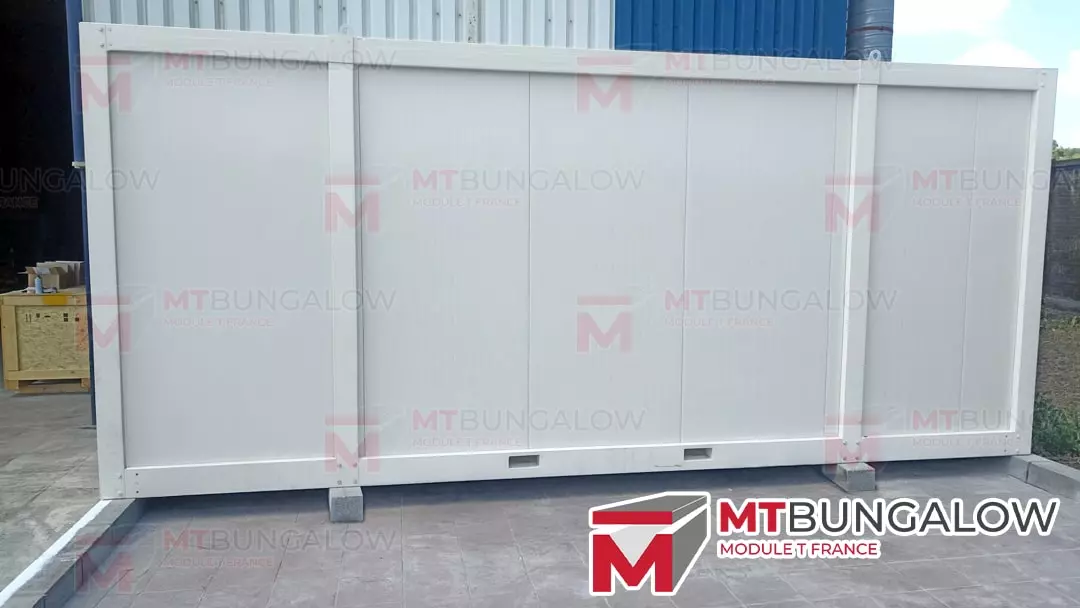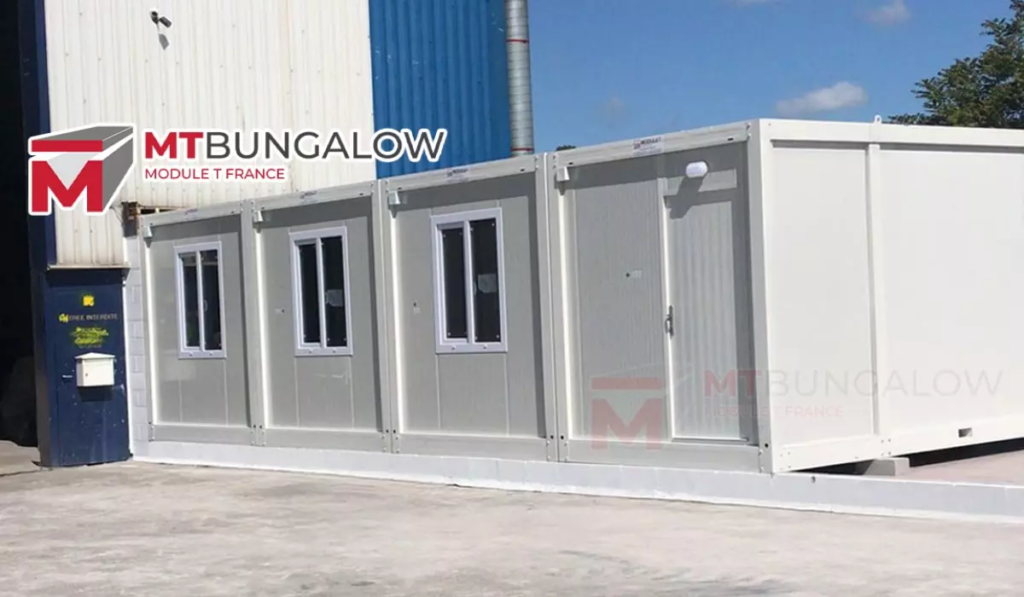In Seraing, in the Walloon province of Liège, Belgium, MT-Bungalow has recently delivered a modular construction with a total surface area of 100.80 m². This custom project was designed to meet the specific needs of a company operating in the mechanical industry sector.
The set consists of seven prefabricated modular buildings of 20 feet (6 x 2.40 m) in length, assembled to create a functional and versatile structure. The building consists of several distinct spaces: locker rooms, sanitary units with showers, as well as a module for staff use. This type of layout is particularly suited to the requirements of the industrial sector, where hygiene, comfort and practicality are essential.
Technically, the walls are insulated with 50 mm polyurethanepanels to ensure good thermal performance year-round. A double-sided over-roof was also added to reinforce the building's weatherproofing and aesthetics. Finally, all the essential equipment was incorporated into the project: a full electrical system, sanitary equipment, water heater, air conditioners and heaters..
Thanks to rigorous planning and controlled logistics, delivery and installation were completed within an optimal timeframe, ensuring rapid commissioning. This project reflects MT-Bungalow's expertise in the design and installation of robust and functional modular constructions that comply with European standards.

Do you have a modular construction project in Belgium? Contact MT-Bungalow now
MT-Bungalow assists you with the creation of your bespoke modular constructions, whether for industry, construction or communities. Our team provides turnkey solutions that meet your technical needs and are delivered promptly.
Request your free quote within 48 hours!

